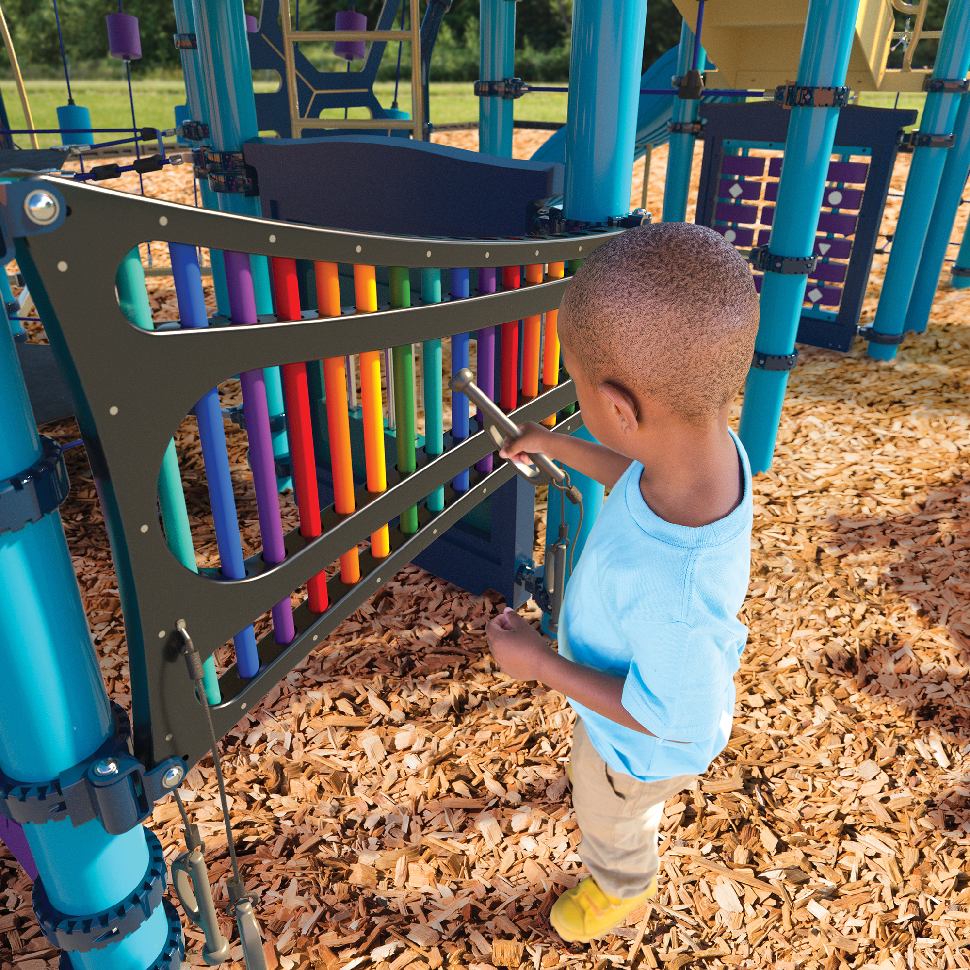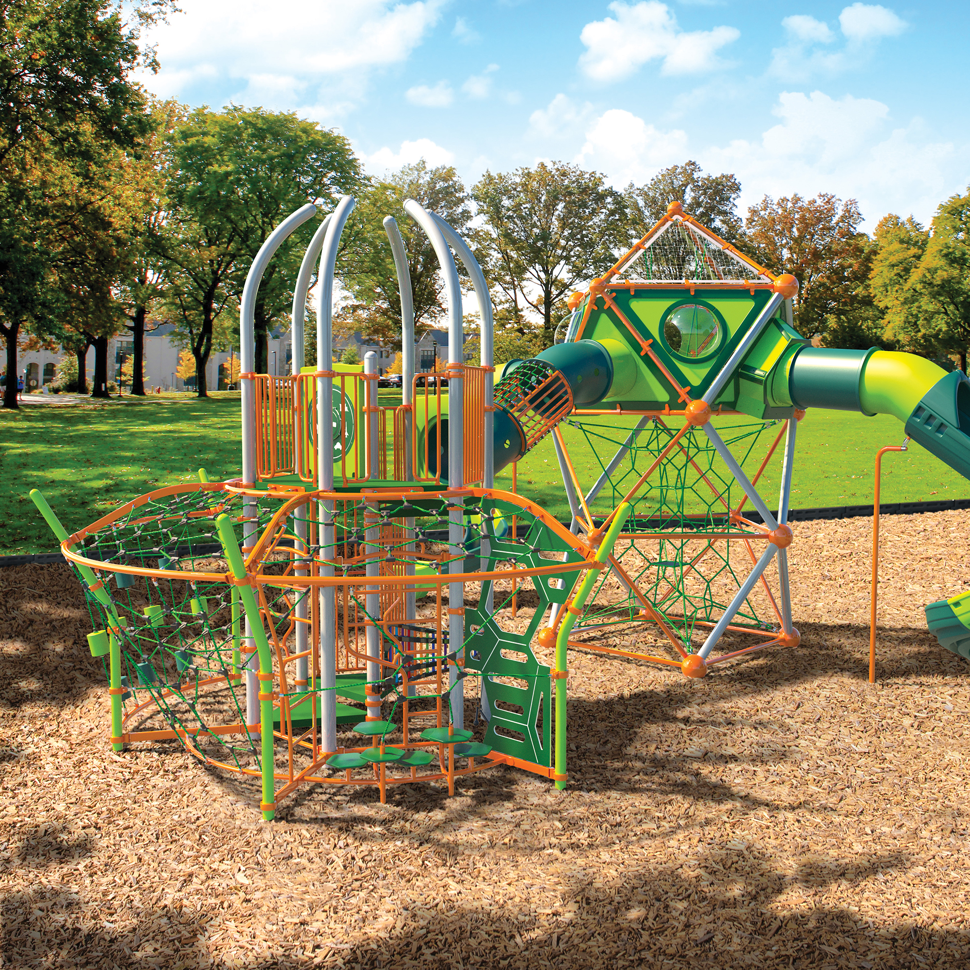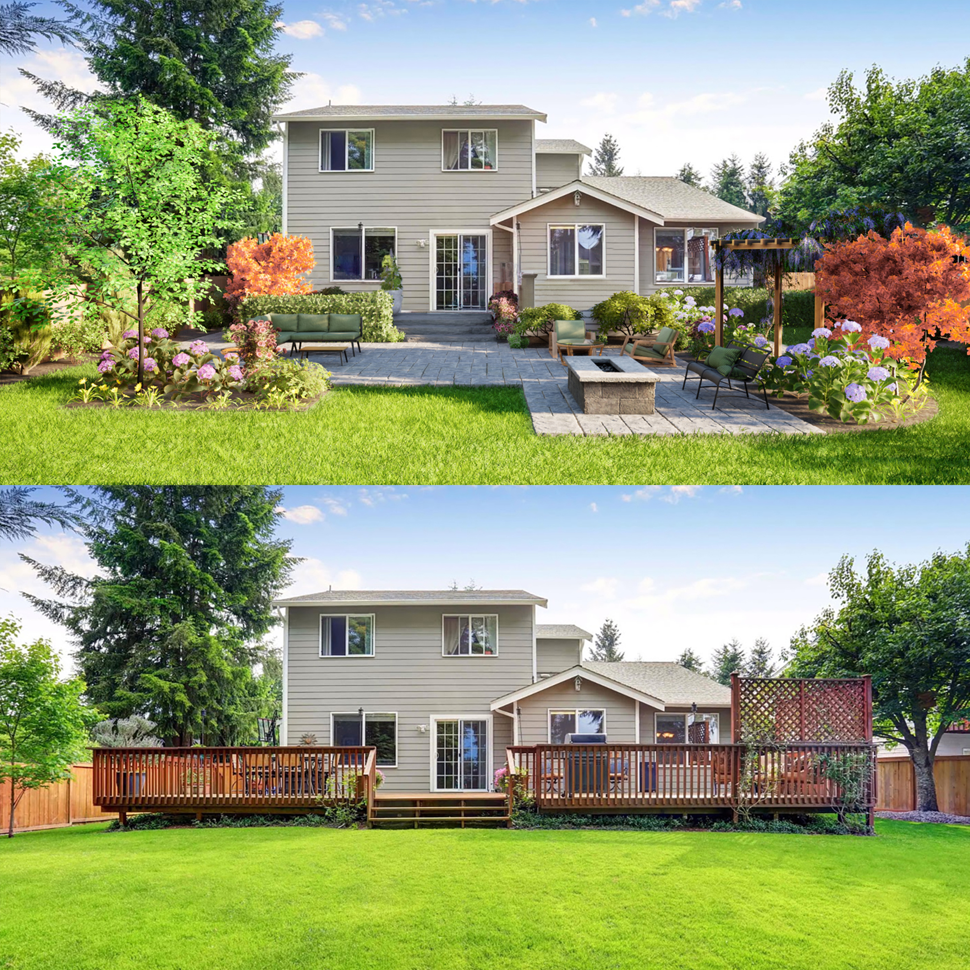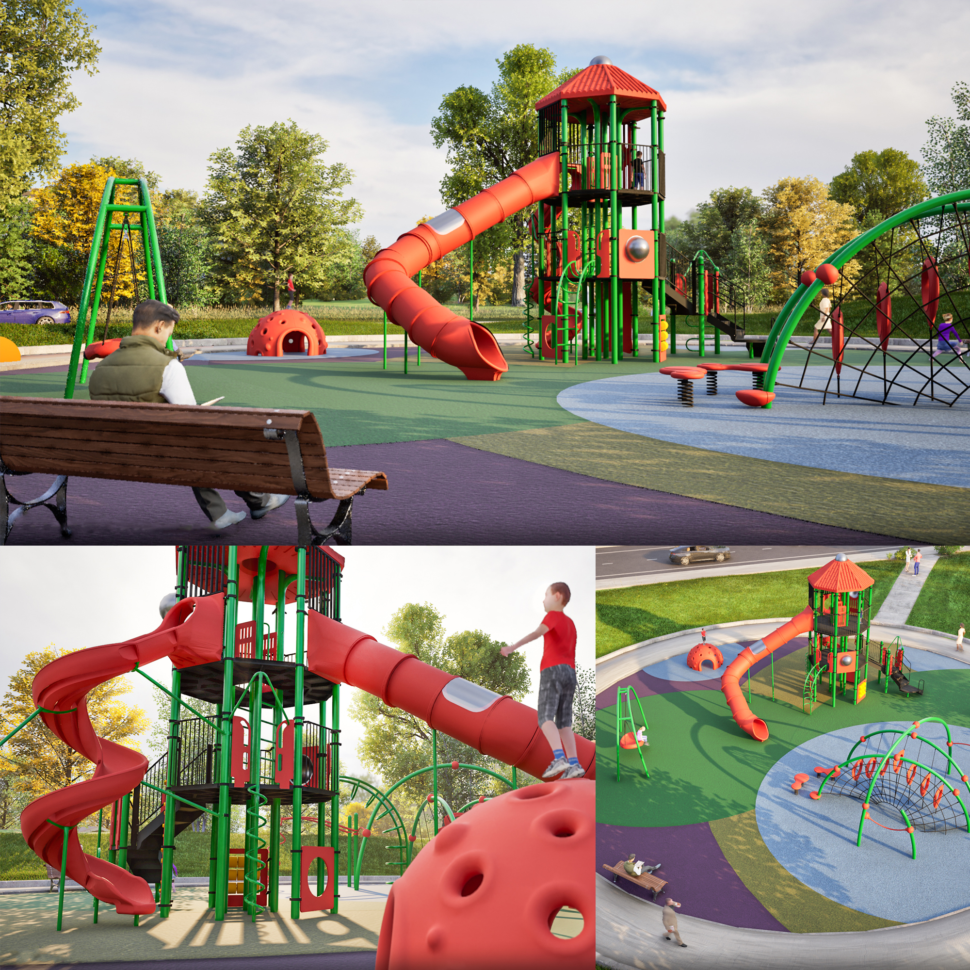3D renders and visualizations offer a transformative advantage in selling products by providing a highly detailed and accurate representation of products in a virtual space. Design Objective: This
Render photo composites offer a powerful tool for selling products by combining the best aspects of photography and digital rendering to create highly appealing visuals. Design Objective: These
Site renderings that vividly narrate the vision of a landscape design. Design Objective: I create custom, complex sites with photo-realistic textures and models that bring projects to life.
Site renderings that vividly narrate the vision of a playground proposal. Design Objective: I create custom, complex sites with photo-realistic textures and models that bring projects to life.





